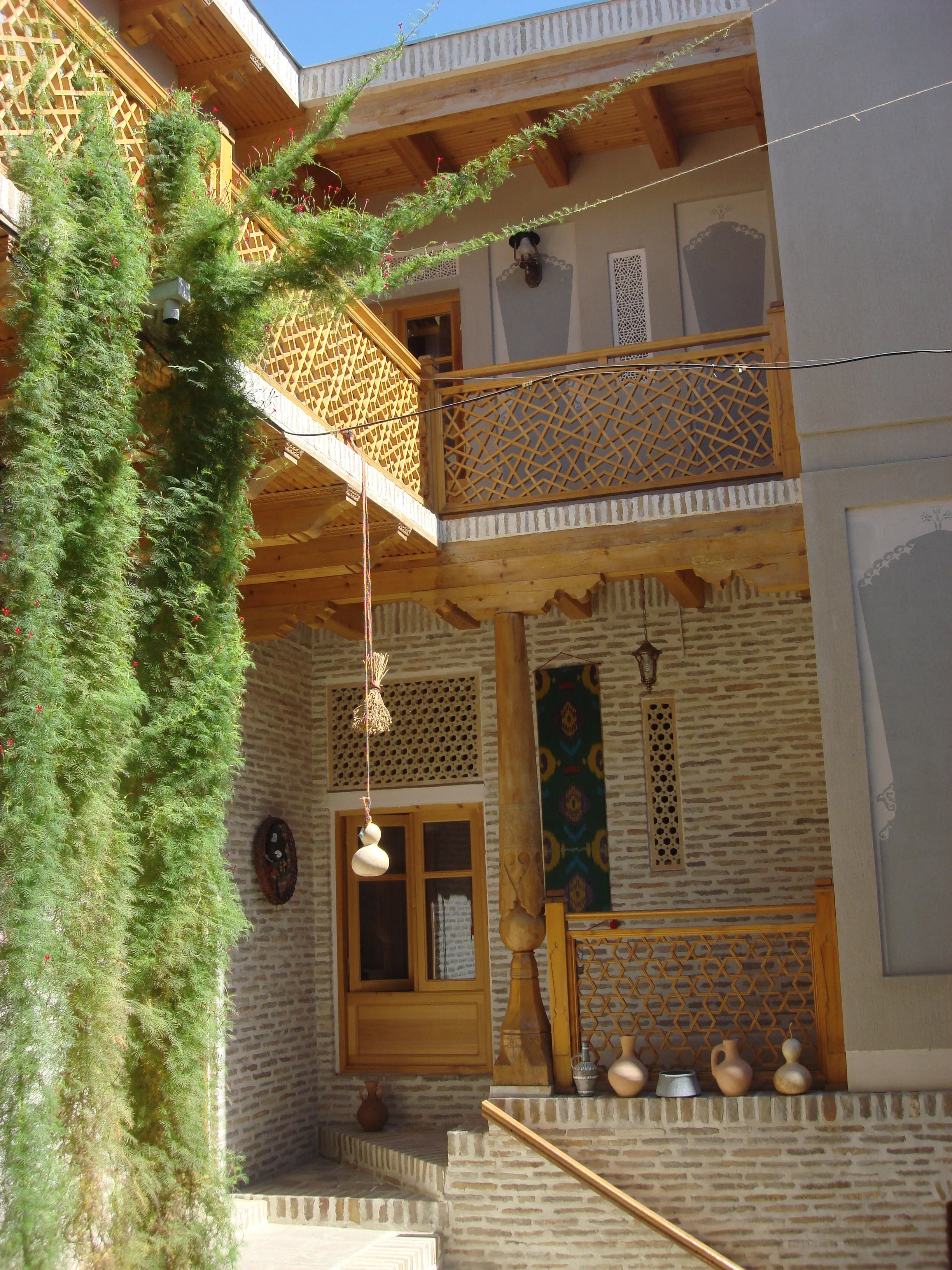Traditional Uzbek House
Today
Text by Munis Nur
Photos by ARC Achitecture
"Using the experience of traditional architecture of Uzbekistan in modern architectural practice is an evolutionary process inspired by memories of ancient houses, comparisons with modern buildings and the delight of tourists. This professional interest leads to an in-depth study and application of folk architecture in modern design, taking into account the local climate, ecology, functionality and aesthetics."
Zoirsho Klychev, architect-restorer, founder of the architectural bureau "ARC".
One of the most relevant trends in modern architecture today is the search for identity. This trend covers a number of issues, such as national identity, rethinking architectural heritage, and preserving cultural codes. This trend is especially acute in countries with rich history and culture, where local architects are trying to preserve the spirit of cities against the backdrop of faceless glass and metal skyscrapers that are rapidly filling them.
Cultural codes are:
A way of transmitting cultural experience.
Knowledge about the world.
Skills and abilities in a particular cultural era.
The very content of such a message.
One of the components of the cultural code of modern Uzbek architecture is the traditions of folk architecture, their stylization, and the synthesis of decorative and applied arts with architecture. Notably, Uzbekistan's folk architecture is vibrant and a bottomless source of inspiration, a starting point for the search for shaping, plastics, stylistics, building materials and decorative solutions for modern creative search in architecture. The folk architecture of our country is peculiar in each of the 12 regions. They are united in a standard plan and spirit; however, they divide into several leading schools of architecture – Bukhara, Ferghana, and Khiva.
For example, the Bukhara dwelling's clear separation of summer rooms facing north and winter rooms facing south or west characterizes it. A characteristic feature of Bukhara folk architecture, which distinguishes it from other local schools, is the presence of mezzanines – shakhnishins. In interiors, the ceiling beams at the base are square in cross-section, passing in the middle by rounding stalactite corners. The compositional basis of the Khiva house is a rectangular courtyard with a pair of oncoming Evans: a tall, north-facing ulu-Cavan, behind which there is a summer room, a barn, and other living quarters, and a low economic terms-van opposite. The most striking thing is the highest craftsmanship of woodcarving, seen on the doors and columns. A slender column with a carved under-beam is the best decoration of a Khiva dwelling. A distinctive characteristic feature of the layout of a house in the Ferghana Valley consists of a symmetrical connection of two rooms communicating with the central room of Kashgar, the front wall of which consists of racks, rising shutters and a narrow avian along the facade of the building. Niches fill all wall surfaces in the room's interior, with smooth panels occasionally inserted between them. A characteristic feature of the interior is fireplaces, which are not distributed in any other Uzbekistan region. The distinctive details of the facade are lifting shutters and lattice walls. Ganch carvings decorate the walls (painting is found mainly in Kokand).
In general, understanding traditions is very different from copying past architectural forms – similar to historicism, which nowadays often comes from a shallow understanding of architecture as a whole. Delving into the essence of traditions and the reasons for their occurrence, the climate has always been the fundamental reason. The climate was and is the main factor in architectural shaping, which is why we see similar Uzbek architecture in Mexico. Culture, customs and traditions, and religion are the second factors influencing architecture, explaining, for example, the presence of courtyards in houses that prying eyes could not see. In this case, one of the critical design points is the modern transfer of identity in architecture. Three points regulate identity itself: 1- the constancy of an object in time that external factors have not influenced up to a certain threshold level; 2 - unity, which defines the limits of the object (threshold) and distinguishes the object from others; 3- the relationship between the elements of the object, which help to recognize them as identical.
The creative search for architects in line with the reinterpretation of traditions continues. The architectural bureau ARC Architects is the leader in this direction. Their authorship belongs to numerous hotel projects, including the project of the Mercure Hotel in Bukhara, projects of cafes and restaurants (Breadly Boulangerie, Bon), shops (Kanishka Design, Dildora Kasimova), offices, cottages, private houses, townhouses, business centres.


